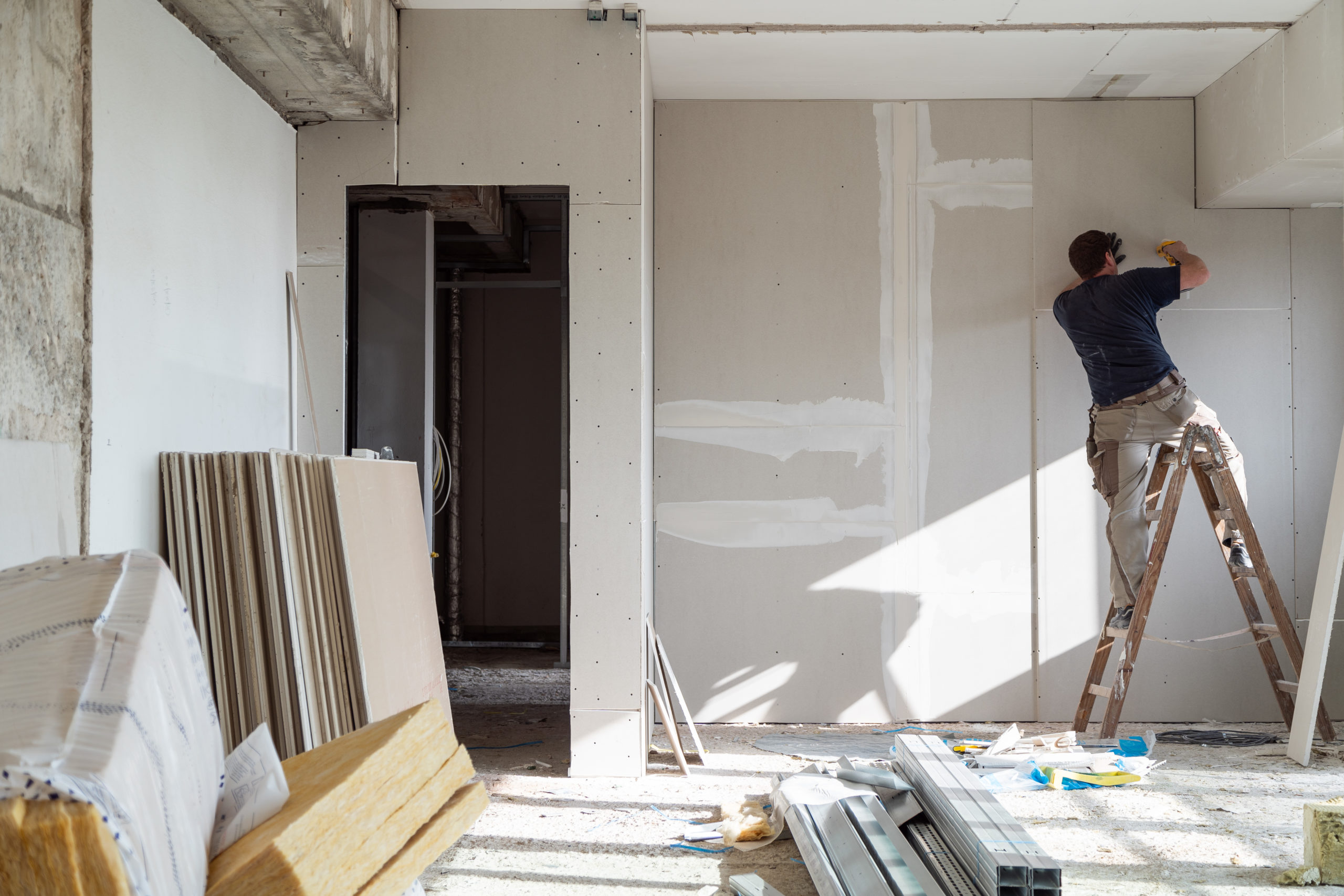We all have had our fair share of HGTV binge-watching marathons. So, it is safe to say that we should be renovation experts by now, right? Not quite.
There is a lot more that goes into a home renovation than the 30 minutes of footage you see on TV. Let us take you through the step by step process of remodeling a space to give you an idea.
Step one: Plan and design
Whether your design is written out on paper or a specific thought in your mind, you will have to have a set idea of what you want the finished space to look like. Most importantly, you will need to make sure you can afford the funding to complete the project.
Start your search for contractors that will complete the jobs that you cannot do yourself. Knocking down a wall or installing countertops may need professional help. However, painting cabinets or changing light fixtures can be a DIY task.
Also, keep in mind that certain projects may require you to apply for a permit. Usually these types of projects involve adding an extension to your home, removing a load-bearing wall, parking a dumpster in a public space, and most involve electrical and plumbing work.
Step two: Exterior
Issues that should be addressed prior to any major renovation are:
- Roof replacement or repair
- Water infiltration issues
- Siding or window replacement
- Foundation repair
Since these are larger-scale projects, your renovation could be compromised if these are not tended to first.
Step three: Demolition
Once you determine the scope of your remodel, you will need to determine if you need a dumpster to dispose of materials. Additionally, if there are any surfaces coated with lead-based paint in the home, you will need to learn the precautions of demolishing those areas.
Step four: Structure
This is the step where you will map out the new structure of your space. Moving or adding walls, eliminating walls, enlarging any openings or windows, adding in support beams, and removing and installing doors and windows. These all need to be completed before moving onto any of the following steps.
Step five: Ductwork, electrical, plumbing, and insulation
Now that you have an idea of where everything is going to be located, you can start planning on where you want to run your ductwork and electrical. Always use a professional for this step.
Step six: Drywall and carpentry
Now you will work on finishing your drywall, baseboards, molding, and trim.
If you are installing built-ins, you will also focus on that during this step.
Step seven: Painting and flooring
The order in which these two steps are done can be debated. If you lay down your flooring first, you risk getting paint on it. If you paint first, you risk accidentally sanding your walls. Take into account the type of paint, wallpaper, stain, or sealant you will be using for these surfaces.
Step eight: Countertops and cabinets
After these are installed, then you can add all the other finishing touches such as lighting fixtures, backsplashes, and hardware.


