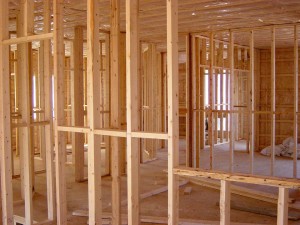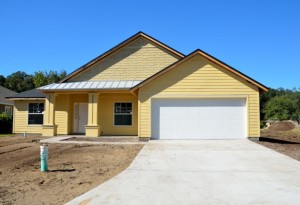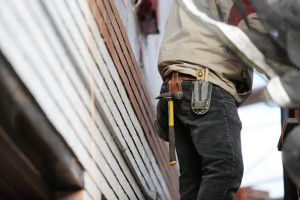Building a New Home
Breaking ground on a new home os more than exciting. It is a chance for you to make every last cabinet, closet, and paint color speak to you. It is also something that might make you feel in over your head if you are not aware of the timelines or building stages when building a new home.
Depending on square footage, weather conditions, the availability of workers and supplies, and more, construction of a new home can take anywhere from three months to over a year. You will need to be prepares to make important decision along the way and to experience setbacks. The truth is, whether you are building a simple starter home or the ultimate abode, most homeowners find the home construction process a bit overwhelming.
That is where we have come in! We have put together an easy to understand home building timeline that demystifies the home building process. From shopping for a lot to move-in day!
Designing You Home
Before you do anything, you will need to find a pre-designed plan or architect to design your home. This is where you will see how far your dollars will go and what it will take to make your dreams come true.
In this stage, figure out answers to questions like, “How many square feet do we want/need?”, “Should the master bedroom face east or west?”, and “Do we want all bedrooms on the second floor?” Hammer out all of these details in this phase to set yourself up for satisfaction in your new home.
Now is also the time to talk to an interior designer if you don’t plan on doing the decorating yourself. They will be able to tell you about prints, textures, finishes, and more that will make your home come together.
Purchasing a Lot
No matter if you’re going for a lot that is in a housing development or a piece of property secluded on 100 acres, you’ll need to purchase land before you can build. This can happen during the home design process or before. It is just important that you allocate part of your budget to your land purchase.
In order to budget wisely, shop around for lots. See what the going rate is per acre by neighborhood. Make sure the house design you’re working on will fit properly and is zoned to fit on a certain sized property.
Site Preparation- Week 1
Once this stage starts, you can pass the torch to the experts. Everything will be set in stone as far as the look and construction of your home and that barren plot of land you have purchased will be prepped and ready to become the site of your new home.
Expect a lot of back hoes and heavy equipment to come with this stage. Workers will be busy clearing, excavating, and leveling the lot according to your architect’s plan. Then they will outline the footprint of your home with stakes. It will be the first time that you will be able to see the rough shape of your home on your property and can be exhilarating.
The Three F’s – Weeks 2-5
The Three F’s stand for footings, foundation, and framing. You will her your contractor talk about “pouring the footers” and that entails pouring concrete to support your home’s foundation. Then, your home will have a stable structure for framing.
As the name implies, the floors, walls, and roof will be framed out with wood. You can think os this as the skeleton of your home. Once framing is complete, an inspector will come out against verify that everything has been done to code. After that, exterior finishes like plywood and house wrap will be applied to seal off the inside from the outside.
This stage requires major structural work. Keep in mind that delays might happen if the weather is too wet for concrete to set or failed inspections lead to longer construction time.
The Guts- Weeks 6-8
Now that your home has its basic structure, workers can begin filling it with the things that make it function and look like a home.  Experts will install important mechanicals like heating and cooling units, plumbing lines, and electrical systems. Once that work is done, walls will begin to close up too with installation and drywall. The next time you walk into your home, it will look much cleaner. In most cases, the drywall will be sanded and primed but it might also be painted.
Experts will install important mechanicals like heating and cooling units, plumbing lines, and electrical systems. Once that work is done, walls will begin to close up too with installation and drywall. The next time you walk into your home, it will look much cleaner. In most cases, the drywall will be sanded and primed but it might also be painted.
If you interested in a home security system, solar panels, or other special infrastructure, this is the time to incorporate them. Many builder can prewire your home for a security system for an additional cost. You won’t have to choose a provider when they do so. Opting for this service will simply provide you with the wiring you will need to install a home security system down the line.
Floor and Paint – Week 9-11
Up until this point, all you will on your home building site is a lot of concrete, wood, insulation, drywall, and wires. This is the phase  where your home will start to look more like one. Flooring will be going in, cabinets will be hung, and the pretty stuff like trim and moldings will be installed during this period. Most homeowners will smile at this stage since the site will finally look like the drawings your architect showed you months ago.
where your home will start to look more like one. Flooring will be going in, cabinets will be hung, and the pretty stuff like trim and moldings will be installed during this period. Most homeowners will smile at this stage since the site will finally look like the drawings your architect showed you months ago.
Choosing flooring is one of the bigger decisions you will make for this stage. Determining your lifestyle, style, and budget will help guide you. For instance, genuine hard wood floors are gorgeous, but are prone to scratching, staining, and come with a large price tag. If you like the look, but need better durability, then engineered hardwoods or tile might be a better choice. There are also funky solutions like dried concrete that add an artistic and industrial flare to homes. This is all up to you, but consider all flooring materials before you pick one. It will be much harder to change your mind once everything is moved in!
Fixtures and Appliances- Week 12
Delivery trucks will make frequent stops at your home during this end stage. That is because now it is time when sub-contractors  (sometimes referred to as “trades”) install faucets, countertops, light fixtures, plugs, and massive transformative if you have purchased landscaping services.
(sometimes referred to as “trades”) install faucets, countertops, light fixtures, plugs, and massive transformative if you have purchased landscaping services.
You will have been asked to choose these finishings long before they are delivered. Don’t delay the move-in date by changing you mind last-minute or waiting too long to commit. There are so many tools out there to help you with the overall design of your home. If you are doing it yourself instead of hiring a designer, check out HGTV.com or Pinterest for some great ideas.
Final Countdown- Weeks 13-14
The last few weeks of your home building timeline will be a whirlwind of emotion and small details. You will be excited, but probably will want to know if it will all come together in time for closing.
Although you will be anxious to occupy your home. Be absolutely sure all of your questions and concerns have been addressed before you head to settlement. That way, loose ends will be tied up, the small details of your home will be completed, and your home will be cleaned in anticipation of your arrival.
Closing
The moment you have been waiting for, closing! There are just a couple things you will need to do before you formally close and move in.
After your home is complete, do a “walk through” of the home. In addition to inspecting it and making a “punch list” of things you want the builder to correct, take note of it’s features and learn how to work add-ons like the home security network. This is also a time when you can think about how to integrate more safety into your home. Walk the property and view the home through the lens of a burglar, meet your neighbors, and determine where you need better lighting. Once you are done with all of this, you can close, get the key to your new home, and enjoy every last detail.
the builder to correct, take note of it’s features and learn how to work add-ons like the home security network. This is also a time when you can think about how to integrate more safety into your home. Walk the property and view the home through the lens of a burglar, meet your neighbors, and determine where you need better lighting. Once you are done with all of this, you can close, get the key to your new home, and enjoy every last detail.
Now that you’ve gotten a better idea of the home building process, is it still something you want? If you are open to a flexible schedule and unforeseen incidents, it is a great option to get a home that is 100% you. One of the best ways to stay on track with your home building timeline is to communicate your needs and wants clearly from the start.

