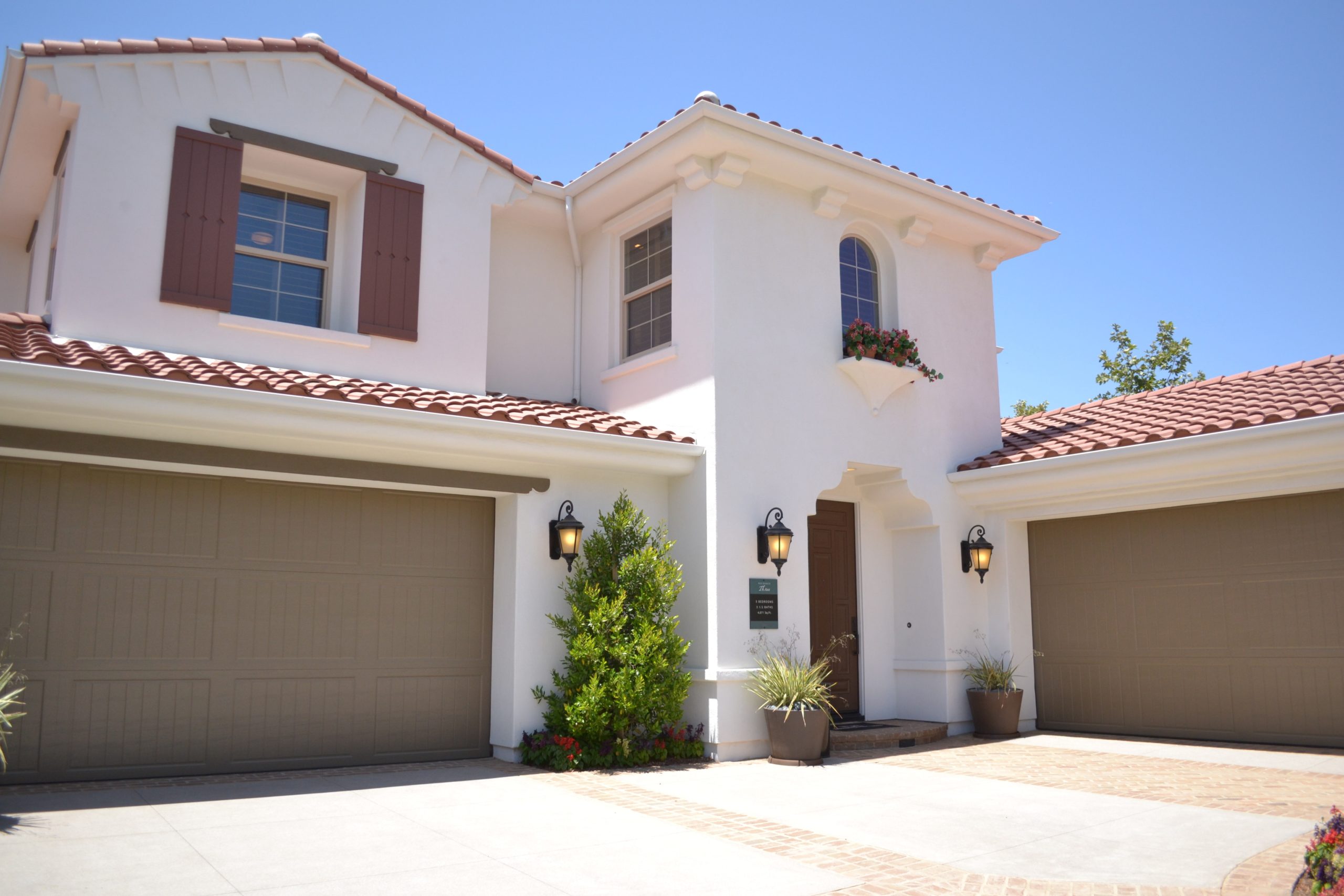It is no surprise that garages have been growing in popularity as vehicle trends and storage needs increase. Some homeowners view a garage as an added luxury while others may see it as an eyesore that detracts from the beauty of the house.
No matter your view on garages, it is hard to argue the functionality and rising desire for them. Here are options for those who may be totally on board with the trend, or a little apprehensive towards it:
Attached vs. detached
Most new construction homes feature an attached garage. This allows for convenience during cold and wet weather. However, an attached garage can sometimes limit your home design.
Here are a few lesser known benefits of a detached garage:
- More aesthetically pleasing design for the home
- Less risk of toxic fumes from vehicles seeping into the home
- A “home” away from home. In other words, a work-space separate from home life
- The option to convert an attached garage into living space
Entry
Most standard new construction designs feature an attached garage that has useful entry into the laundry, utility, or mudroom.
This is very helpful for someone who works often in the garage and needs an in-between point to clean off before fully entering the home. This is also a great option for those who live in inclement weather states. These residents often wish to have somewhere to store dirty shoes and clothes prior to stepping foot in a clean home.
Bigger is better?
In 1971, 18% of new homes in the United States had a one-car garage while 39% of them had garages big enough for two or more cars. By 2007, only 7% had a one-car garage, while 63% of new homes had two-car garages, and 19% had garages for three or more cars.
Two-car garages have become the new standard and it is now unusual to see a single car garage in new construction homes.
Think orientation
A garage does not always have to face the street. If you are worried about a garage diminishing the curb appeal of your exterior, think about placing it to the side of your home.
Depending on your design plan and layout, this will allow your garage to be unseen from the street view of the house.
Look up
Another bonus to adding a garage to your home is the option to add a staircase or ladder that leads to a loft area. This can be used for extra storage or as a work-space. However, keep in mind that if this area will be used for working or living, an A/C unit may need to be installed as most garage designs do not include this.
If these options do not appeal to you, ask your contractor about alternative garage designs. You would be surprised the way that garages can be made to look like part of the home.


