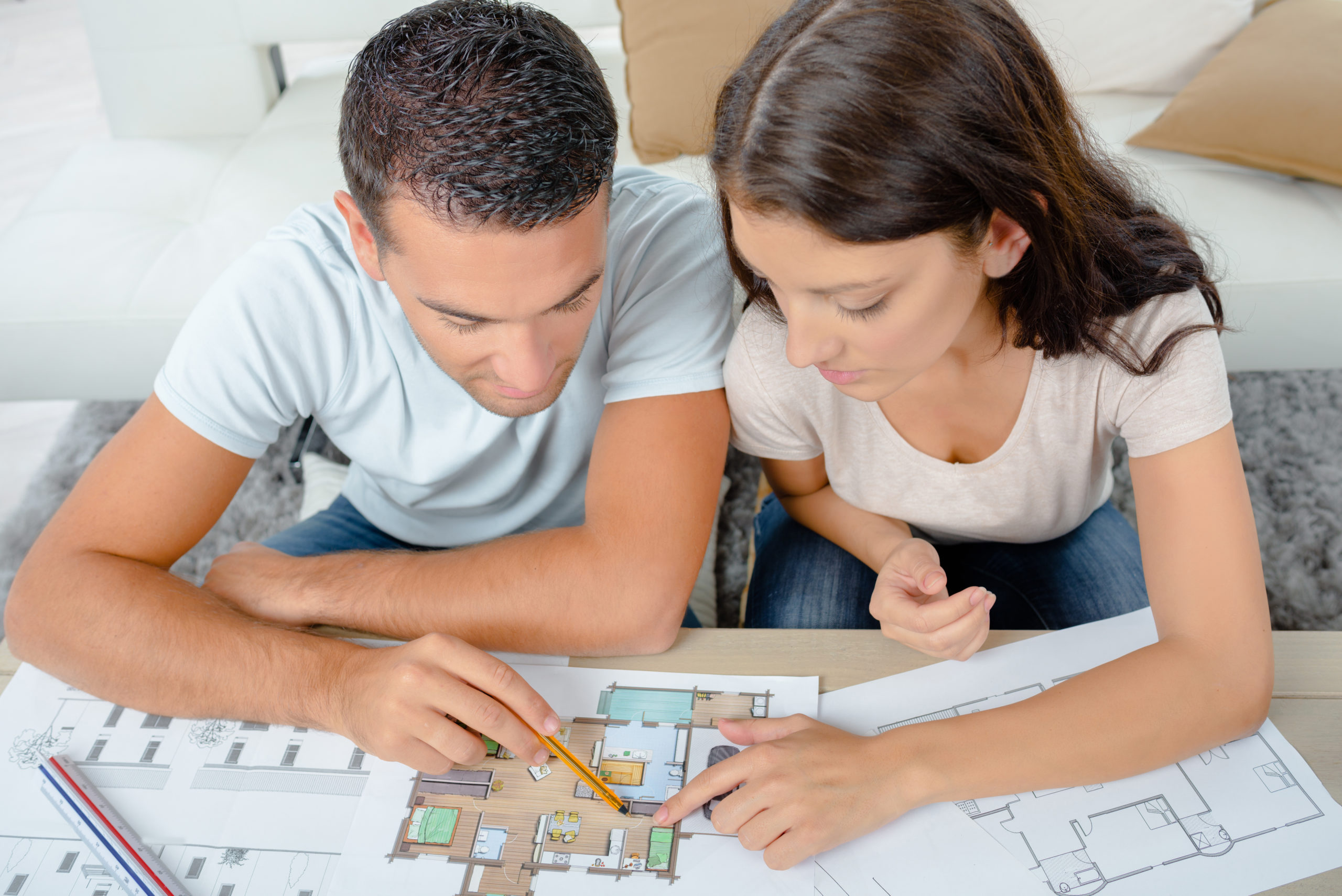When building your home from the ground up, the possibilities are endless.
Many homeowners undergoing this process may choose from a selection of pre-designed floor plans. But what if you want something unique and tailored to your needs?
Designing your new construction home is not as hard as you may think. Read further to gain some insight into how to navigate the process!
Design inspiration
The first place to start your design plan would be the internet. Searching the web for layouts of other homes will help you gather an idea of what you are looking for in a home.
You can also draw inspiration from touring model homes and open houses. Being able to physically walk through a home can be a huge help in deciding what kind of flow you would like your layout to have.
Save a folder of photos and building materials that interest you and compare what they all have in common. This is a great technique if you are indecisive and have several design styles in mind.
Building your floor plan
It is easy to get wrapped up in the new modern features that are offered to homeowners who are building.
However, make sure you take a step back and ensure you are being practical to your needs and that of other household members.
A winding, spiral staircase may seem grand and appealing, but this feature is not friendly for young children or older family members.
You should also be thinking about the purpose your layout will serve you 5, 10, 20 years into the future. How will your family grow in and then grow out of the home?
When making these decisions, be sure to consult all members of the household and your builder and designer.
Remember, your builder has probably seen it all, so they are able to offer advice and constructive criticism.
Sticking to a budget
When you first begin the process of building a new home, you will meet with your builder to first discuss your budget.
They can then offer you floor plans based on that budget. Or, if you want something more custom, ask them which features and materials will contribute to the bulk of your budget, so you know where to be careful.
Make a list of your must-haves, desires, and practical needs. This will help you to get an idea of pricier amenities that can be spared.
Flooring, fixtures, and appliances can add up. If you would rather your budget go towards a fancy layout, stick with builder-grade materials, and upgrade those items later.
Now that you have a good idea of the layout you desire, it is time to start building! Check out our guide to building your new construction home.


