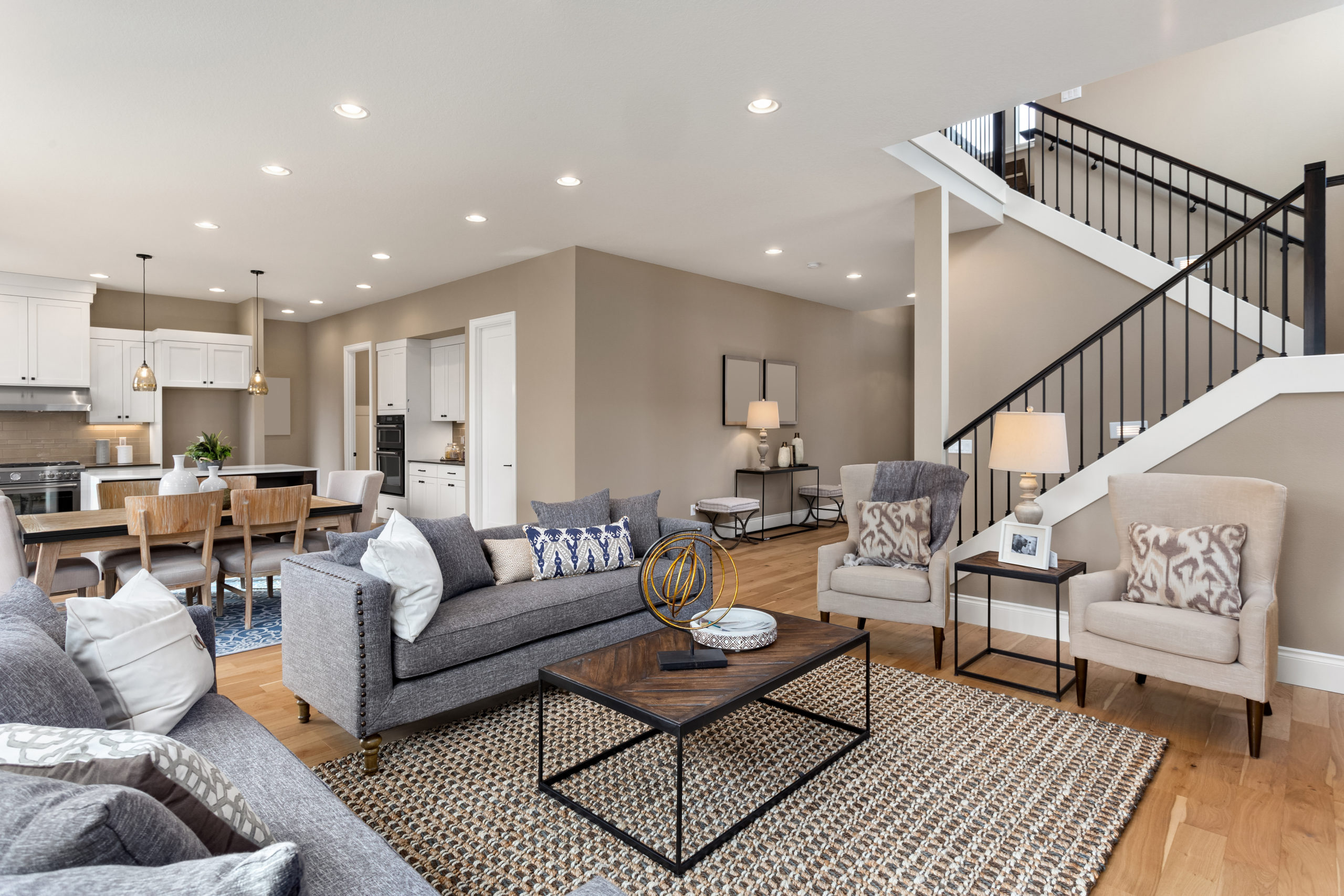Due to the COVID-19 pandemic, many homeowners are finding themselves navigating their homes in a different manner.
Working and schooling from home have many desiring a more closed-off floor plan with designated spaces for these activities.
Many families are back in office and schools now, but this desire seems to be appealing to homeowners still.
However, the need for these separate areas does not mean the open floor plan is out of style.
Here are some ways you can still make your open space functional for your needs:
Better lighting
An open floor plan allows more light to travel through your space.
If you have become accustomed to the stay-at-home life, natural lighting is important to bring some of the outside elements inside.
Additionally, having access to several windows in one big space will provide views of nature and good vantage points from wherever you are in the room.
If you feel the need to close off a large space to accommodate your work-from-home needs, try working with different lighting fixtures placed strategically in different areas.
Keep a bright pendant light in the kitchen for food prep but use more indirect lighting in the living area so you can adjust according to your mood. Table and floor lamps work great for this.
Work with what you got
You may think you need to resort to closed-off areas because you do not want your family to all be in one room at once, all the time.
However, an open floor plan allows you more space with fewer walls and better placement of furniture.
Try creating “zones” in your main living space with temporary room dividers and screens.
These can be placed between the kitchen, dining area, breakfast nook, living room, and other spaces in your open layout.
When everyone is done with their daily routine and ready to enjoy one another’s company, the dividers can be taken down.
Existing rooms
Not everyone is fortunate enough to have a spare room or a home office.
During the pandemic, homeowners were able to find ways to be creative.
You can turn a bedroom vanity into a desk or workstation. Also, try rearranging your existing furniture to see where you can make an additional working space.
Accent chairs and furniture can be swapped out to accommodate any changes.
If you have a guest room, chances are it is not being used often right now due to travel restrictions. Try converting this space into a temporary office.
In short, if you are desiring a more closed-off space, this might be due to a temporary shift in your lifestyle. If it is only a temporary shift, make sure any changes to your home are also temporary. You never know when you will change your mind and crave that open floor plan again.


