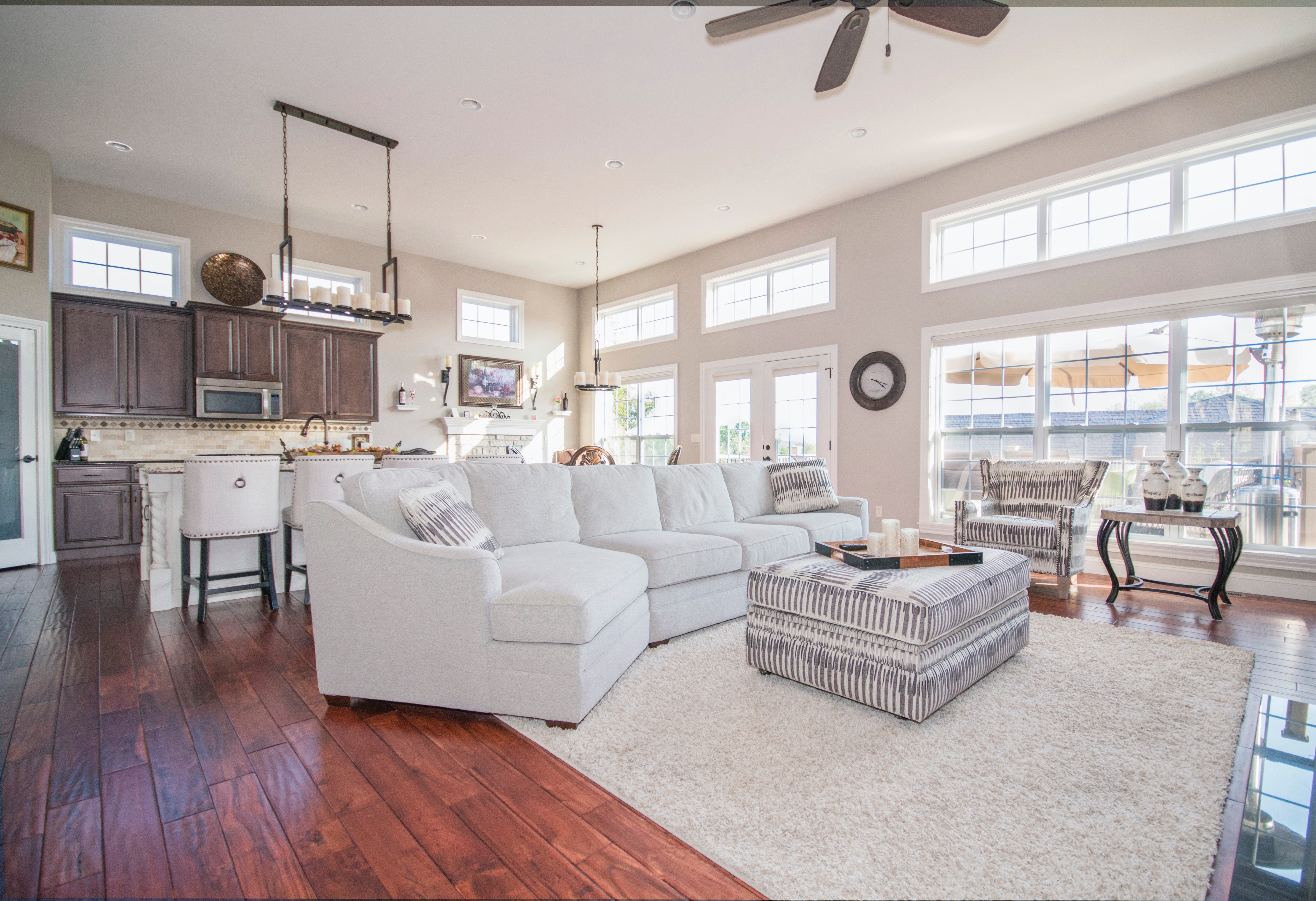The number one trending home design craze is by far an open floor plan. For years, this has been no secret. An open floor plan is when two or more of the main living spaces flow together without any barriers. This creates a joined and cohesive grand space.
In many older homes, these rooms are typically closed off by walls or doors, which makes the spaces feel cramped and small. The ultimate goal of an open floor plan is to join the kitchen, living room, and dining room together. There should be a direct line of sight between all three living spaces.
Read further for 6 more reasons why open floor plans are the smart choice for your home.
1. Entertaining
If you are someone who loves to host and entertain, then you need an open floor plan in your life. The flow from the kitchen to the living allows you to mingle and interact with guests while preparing refreshments and catering to your guests needs. This also makes flitting from one room to another a breeze without those pesky walls in the way.
2. Real Estate value
If you ever choose to sell your home down the line, an open floor plan adds functional square footage which is appealing to homebuyers.
An open floor plan also provides that “wow” factor, so take advantage of this when staging your home to sell. Make sure this grand space looks as large as possible, so potential buyers feel like they are getting more than what they are paying for.
3. Ambiance
To piggyback off the last point, a larger floor plan permits you more usable space and ways to place furniture to allow the space to appear larger.
Lighting is also able to flow through all areas of the main living spaces now. Instead of walls and doors blocking the light, these spaces are able to share lighting which also creates the illusion of a larger space.
4. Outdoor addition
An open floor plan makes it even easier to include your outdoor space in the flow of your main living areas. By integrating sliding glass doors from your living area to your patio or backyard, this includes you outdoor living area in the open floor plan as well.
If you love to entertain outside during the warmer months, this is also ideal for bringing out refreshments and food from the kitchen without the hassle of doors or barriers.
5. Safety
For families with children, an open floor plan makes its easy to supervise them while cooking evening supper. They can play in the living room and still stay in eyesight while you cook your infamous meatloaf dinner.
Even better, if you choose to include those large sliding glass doors mentioned previously, you can leave them open while the kids play outside and you sit on the couch working on your laptop.
6. Energy Efficiency
Without the constraint of walls disrupting airflow, your living spaces will be much easier to heat and cool. The natural and shared light flowing through these spaces will also help to cut down on your electric bill.
If you still need some more convincing on the beauty and ease of open floor plans, view some examples in our gallery.


