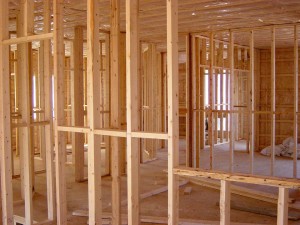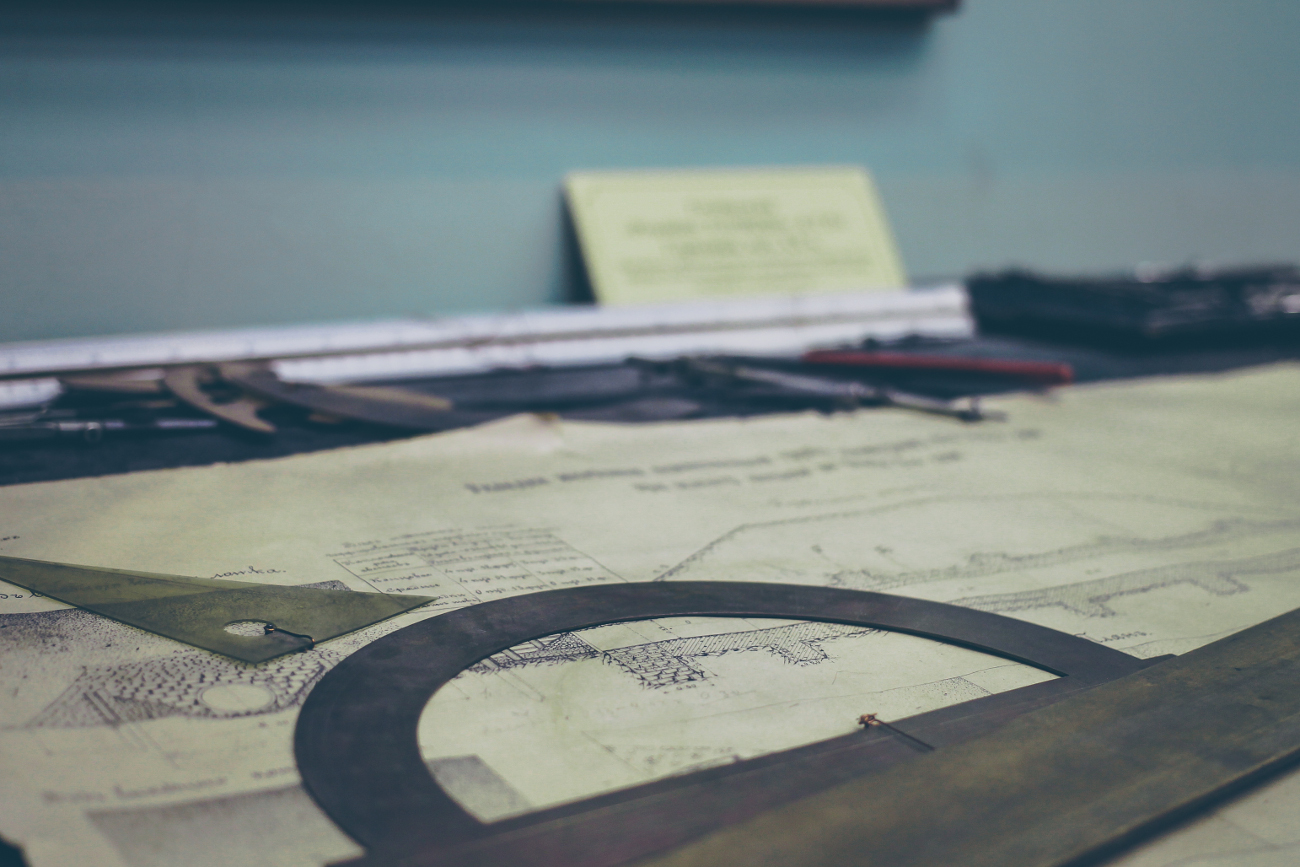Open floor plans are all the rage right now. In fact, 70% of home buyers say that they prefer homes with a full or partial open concept. Now the cost of this project can range anywhere from $500 t0 $4,000 which leads our braver DIYers thinking they can tackle this one on their own. However, tearing down a wall is not as easy as it looks on TV. DIY is fine if you are sticking to aesthetic updates, like a backsplash or tile, but there are major safety risks when the walls come down.
DIY is fine if you are sticking to aesthetic updates, like a backsplash or tile, but there are major safety risks when the walls come down. You are better off hiring a contractor to do the work because it gives you the peace of mind that you’re not going to do serious damage. Using a certified contractor also protects you from being liable for any potential damage done to your home during construction.
If you are still considering taking on this challenge, you might run into some serious and costly problems.
Ceilings Caving In
The last thing you want to do is accidentally remove or damage a load-bearing wall. This wall carries the weight of the house, and when  you tear it down the ceiling is likely to follow. In most cases, the plaster will crack and the ceiling will sag, but the worst case scenario is, of course, the whole ceiling falling down.
you tear it down the ceiling is likely to follow. In most cases, the plaster will crack and the ceiling will sag, but the worst case scenario is, of course, the whole ceiling falling down.
One sign that an interior wall is a load-bearing is if it extends for more than one story all the way up to the roof. However, given the risks involved hiring a structural engineer to determine for sure whether it is load-bearing, is a smart idea.
Also, homeowners should not rely on blueprints alone. Things can happen during construction and the builders can make changes without updating the plans. Meaning a wall might not look load-bearing on paper, but it could actually be.
Electrical Problems
Just about every interior wall contains some type of electrical wiring. You might not see electrical outlets on the exterior of the wall, but that doesn’t mean there aren’t potential electrical issues beneath the surface. The damage would only be minimal if the wires only connect to a ceiling fan. however, if you destroy wiring that connects to a junction box, you could lose power throughout your home.
House Floods
Major plumbing problems can also arise when you take down a wall especially if your sledgehammer cuts right through the water pipes. A structural engineer can help you identify potential plumbing problems in advance and advise whether you need to hire a plumber.
The Hardwood Floor Won’t Match
In comparison, this is one of the minor issues you will come across. Some people may not even consider this to be a problem, but for those  of you who cherish you homes antique hardwood, this could be a tragedy. If the adjoining rooms both have carpeting, you don’t have to worry about cosmetic issues, like the floor getting scratched during the wall removal process. Typically, the wall was installed prior to the flooring, so you are going to have a gap in the flooring between the rooms once the wall is gone.
of you who cherish you homes antique hardwood, this could be a tragedy. If the adjoining rooms both have carpeting, you don’t have to worry about cosmetic issues, like the floor getting scratched during the wall removal process. Typically, the wall was installed prior to the flooring, so you are going to have a gap in the flooring between the rooms once the wall is gone.
Even if you have flooring left over from the initial build (which isn’t likely) the wear and tear on the current floors in comparison to the new floor is going to be noticeable. if that is the case, even a great contractor won’t be able to blend the flooring perfectly, but a professional will still do the best job.


